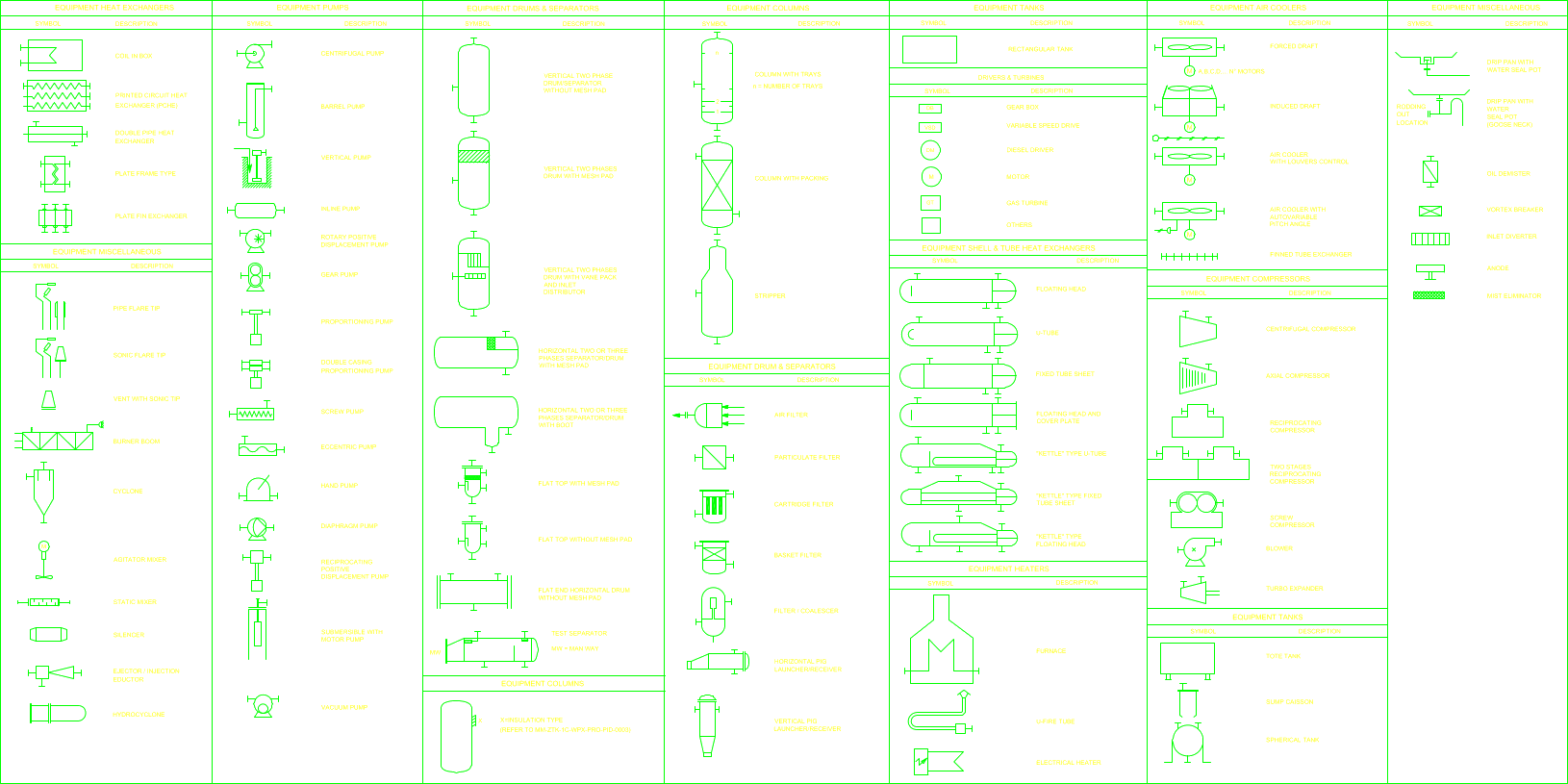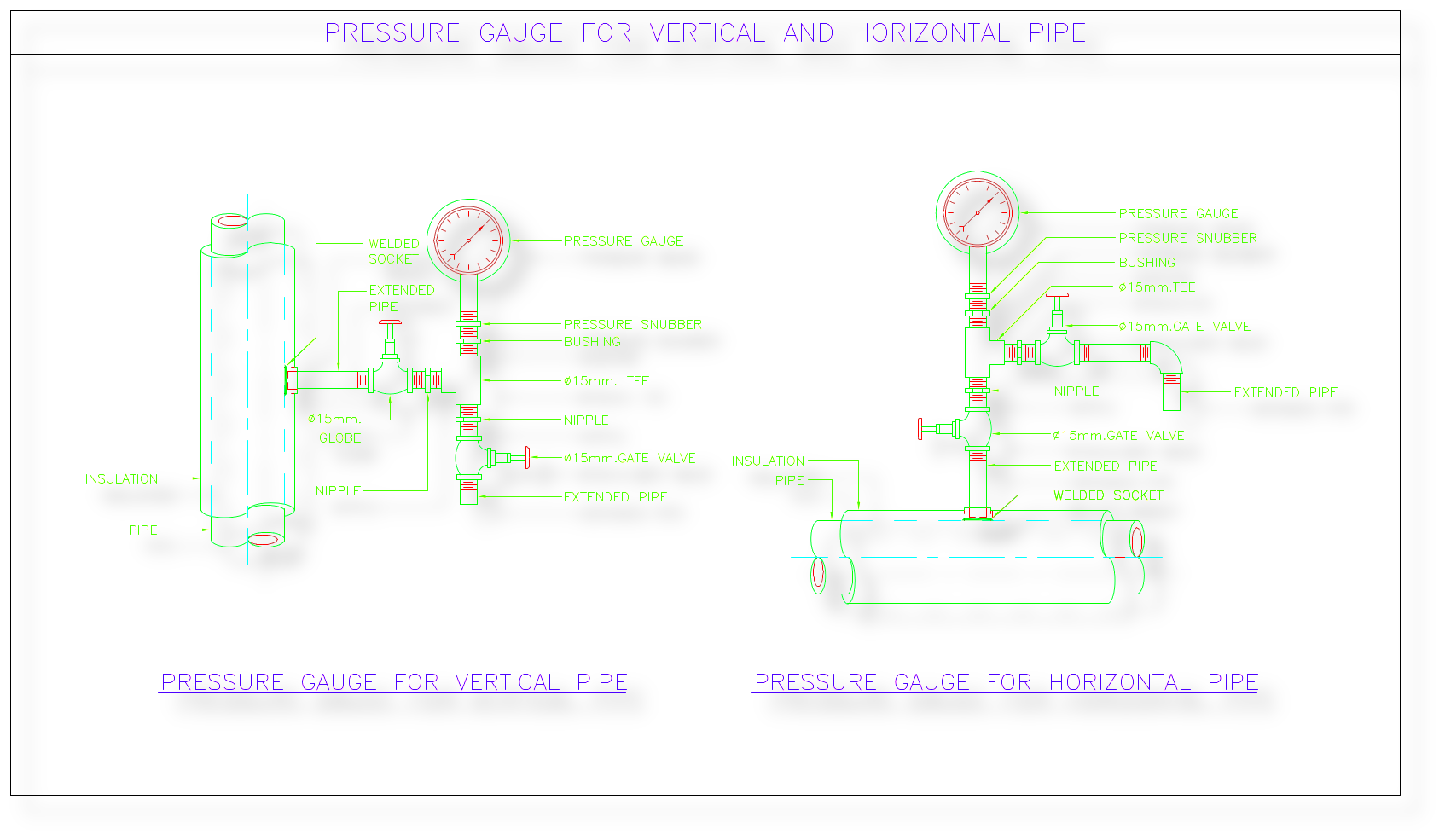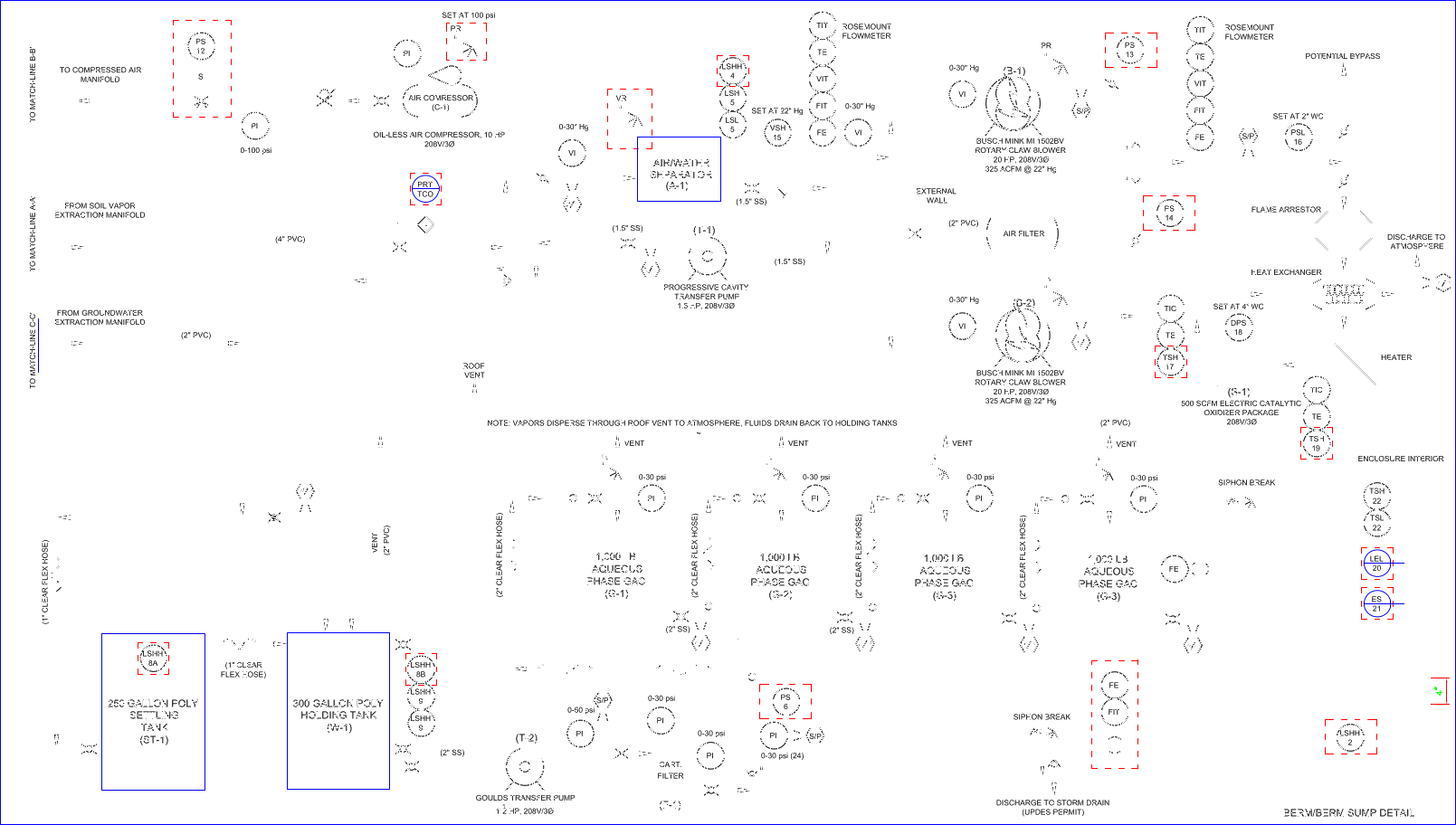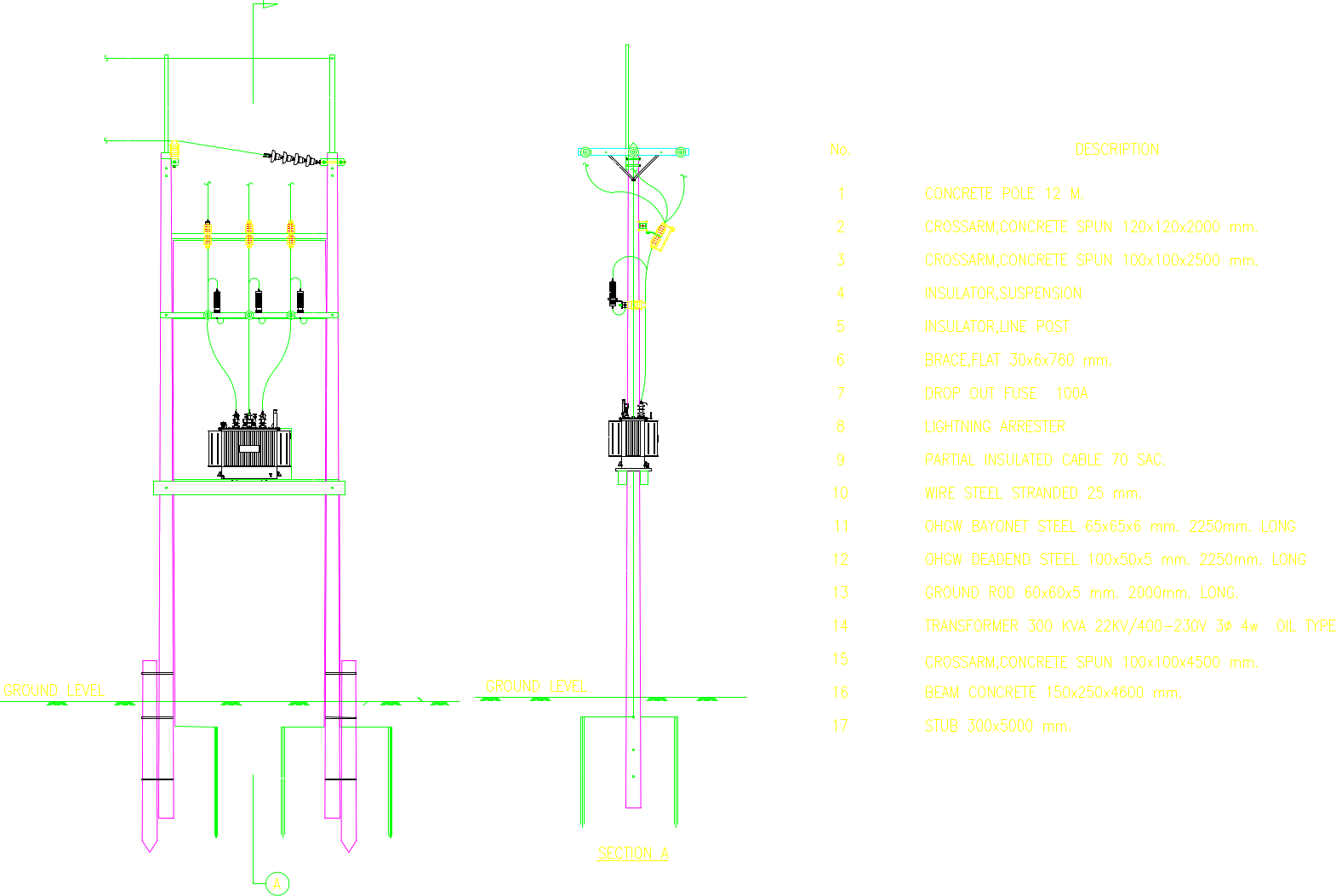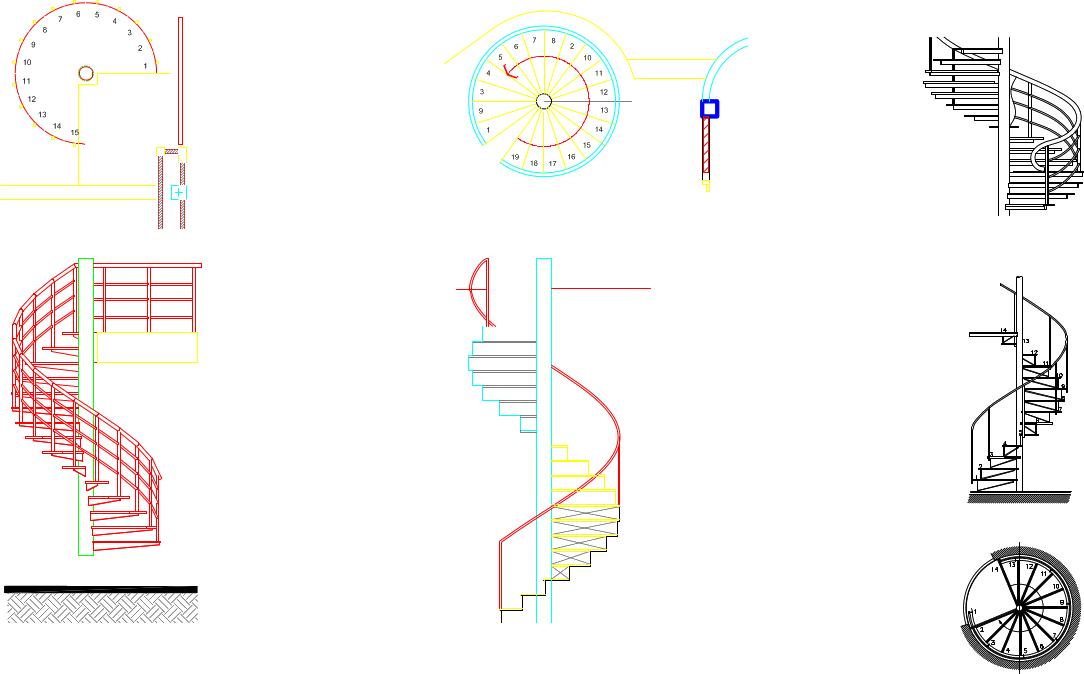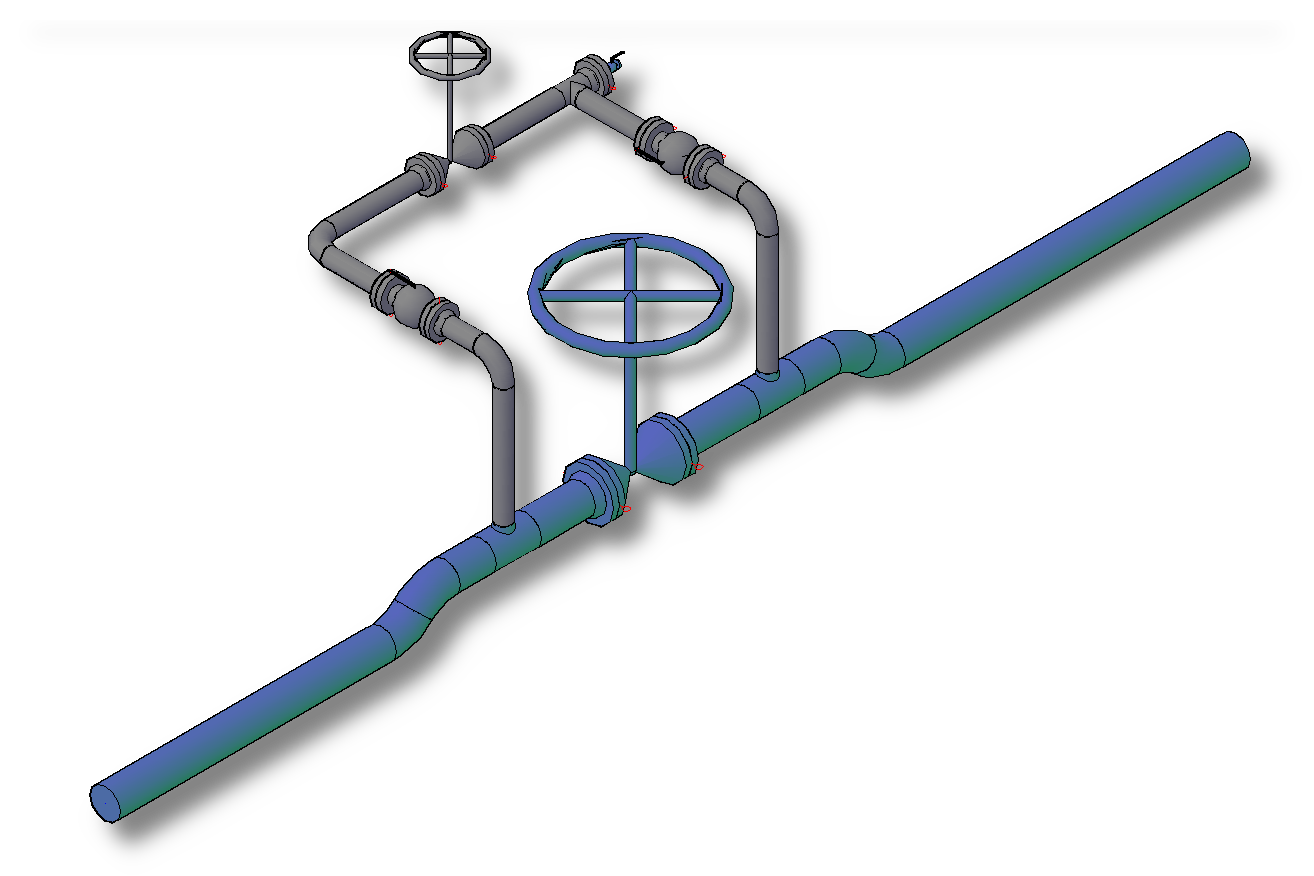CADD Services
Infinite Ability on a Finite Planet®
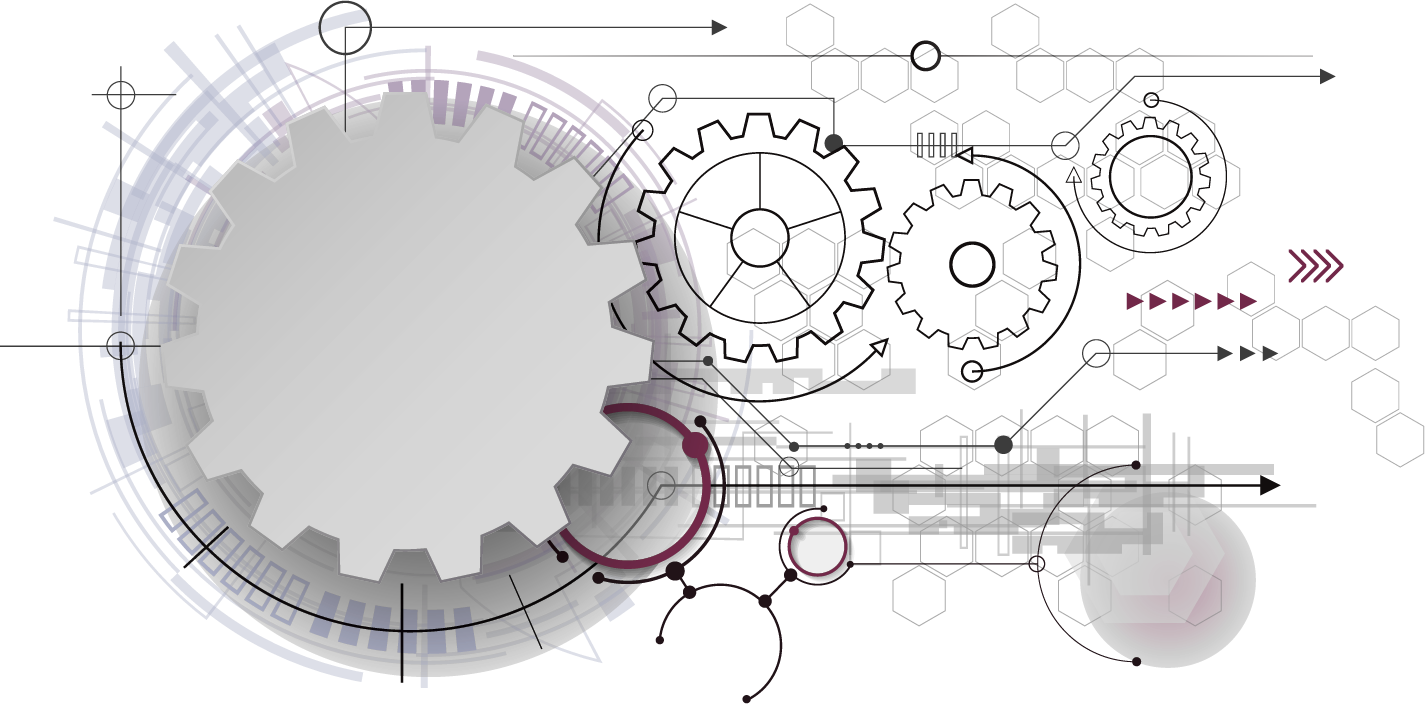
Our CADD department utilizes the latest in technology available for CADD. We are well versed with converting various CADD files from one system to another in order to meet the needs of our clients. We can provide a full range of specialized CADD programming applications, such as creating company specific symbology sheets and related digitizing tablet or menu designs. RENAISSANCE® can provide assistance and turnkey systems for computer networking and CADD network applications. We also offer a full range of CADD training services and installation assistance.
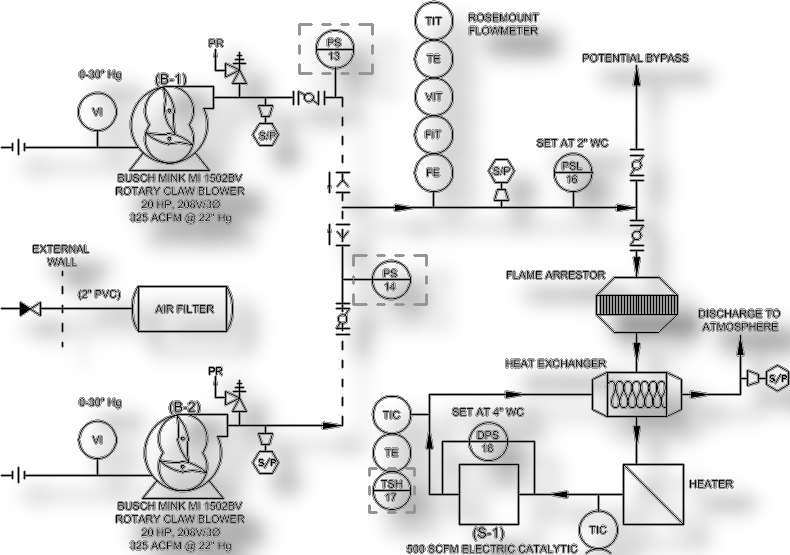
Process Drawings:
- Process Flow Diagrams
- Piping & Instrument Drawings
- Vessel Drawings
- Mass & Material Balance Drawings
- Isometrics
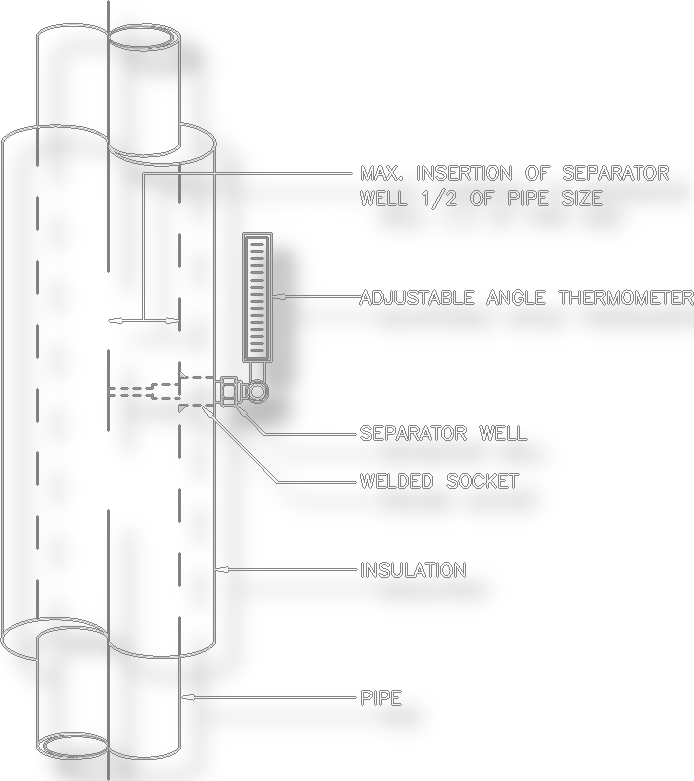
Piping & Mechanical Drawings:
- Orthographic Drawings
- Equipment Arrangements
- Pipe Rack Layouts
- Piping Elevations
- Isometrics
- Steam Trace Details
- Installation Details
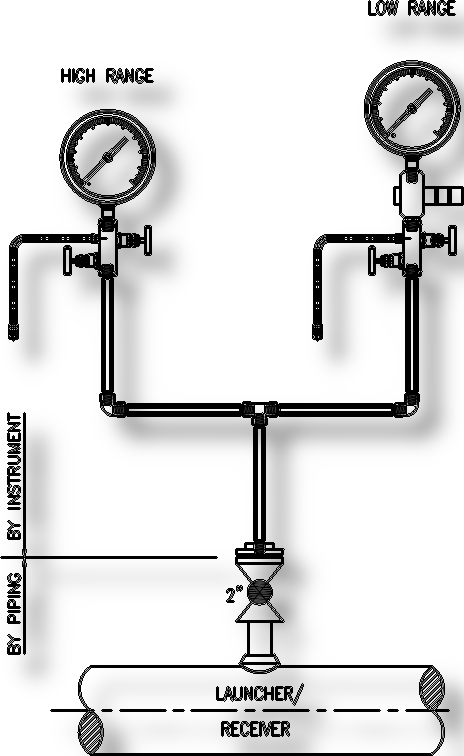
Instrumentation Drawings:
- Loop Drawings
- Instrument Location Plans
- Instrument Density Sketches
- Panel Drawings
- Junction, Marshalling, Interlock Termination Drawings
- DCS/PLC Layouts
- Control Room Layouts
- Control Schematics
- DCS/PLC/CIM Block Diagrams
- System Schematics
- Installation Details
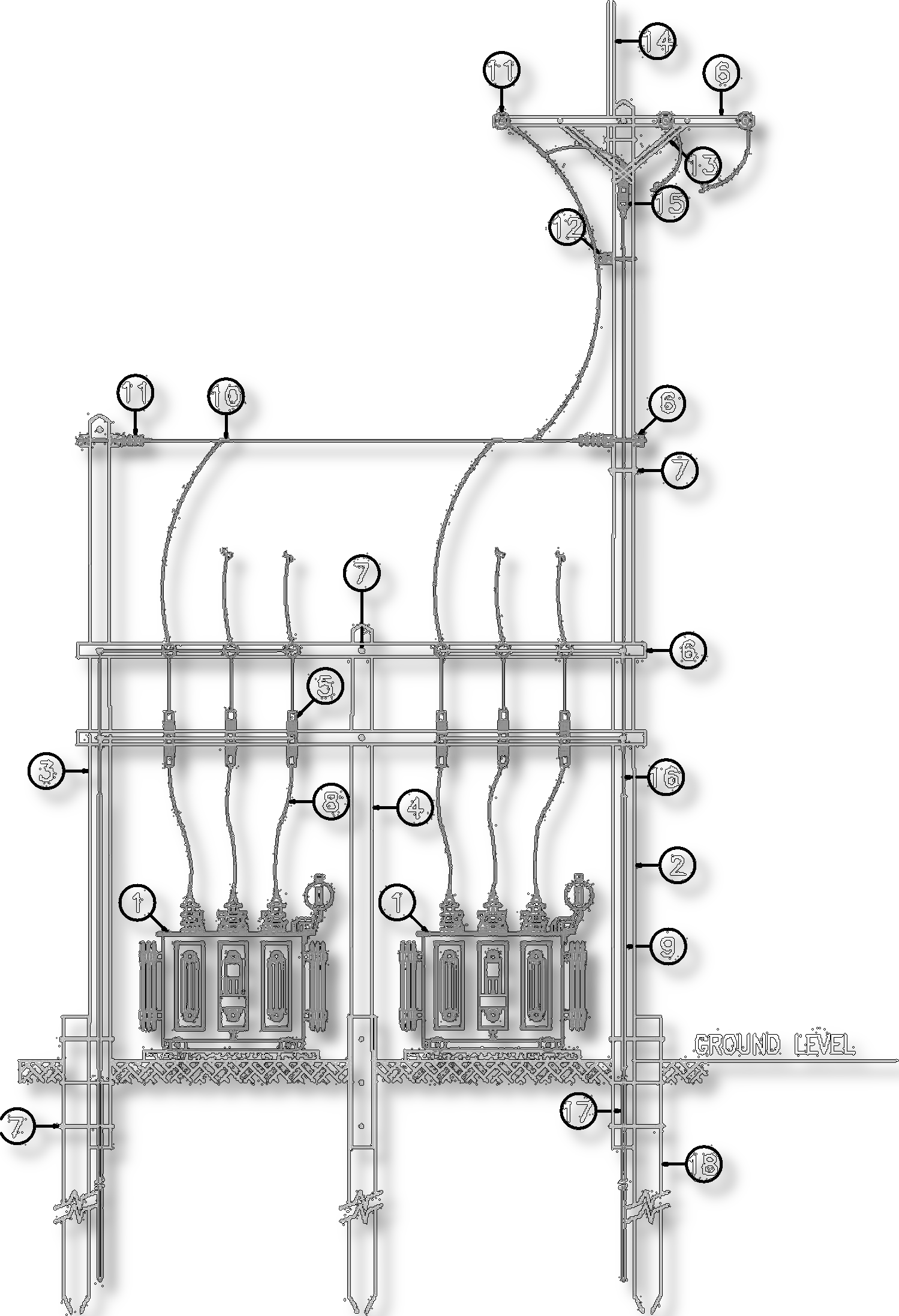
Electrical Drawings:
- One Line Diagrams
- MCC Layouts
- Conduit And Wire Schedules
- Conduit And Raceway Routing
- Schematic Diagrams
- Logic Diagrams
- Wiring Diagrams
- Motor Control Diagrams
- Elementary Diagrams
- Electrical Heat Trace Details
- Installation Details
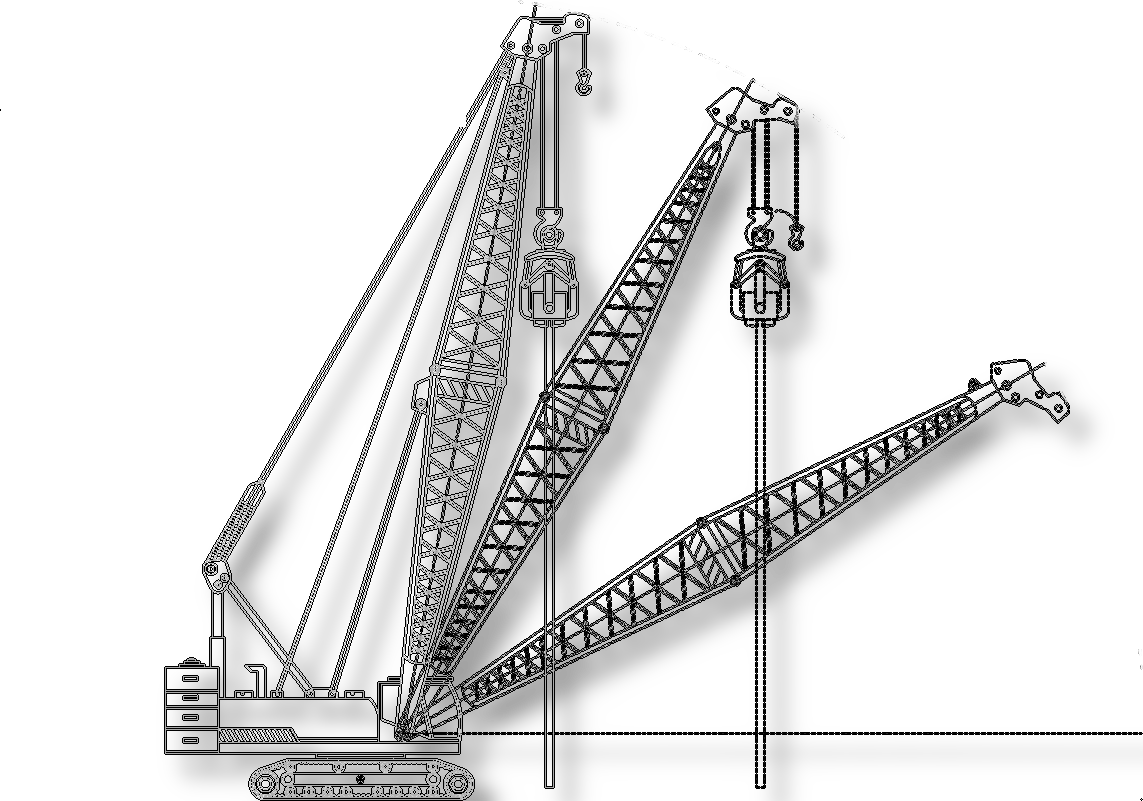
Civil And Structural Drawings:
- Civil Details
- Concrete Details
- Plant And Area Plot Plans
- Key Plan Backgrounds
- Topographic Drawings
- Structural Details
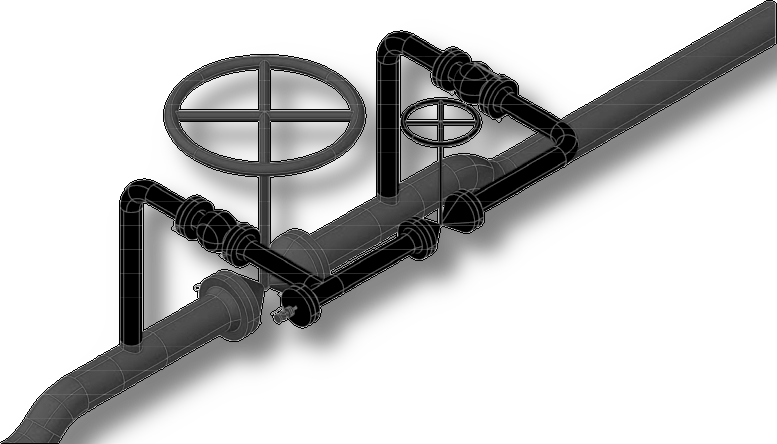
3D Drawings And Rendering:
- Architectural Plans
- Plant Piping Systems
- Plant 3D Models
